Former Rosenwald School Building in GA with direct links to FDR
Eleanor Roosevelt School, Warm Springs Georgia

The Eleanor Roosevelt School was the 5,358th and final school built in the United States using the Julius Rosenwald Fund. The school was constructed in 1936 even though the fund had officially ceased operations four years earlier.
The Rosenwald School Building Program, which began in 1912, was a major effort to improve the quality of public education for African Americans in the early-20th-century South. Between 1912 and 1920, philanthropist Julius Rosenwald worked with African-American educators (including Booker T. Washington) at the Tuskegee Institute to build several black schools in Alabama. In addition to providing financial support for the construction of new schools, the program also produced plan books to aid local communities with constructing cost-efficient, architect-designed school buildings. The Negro Rural School and Its Relation to the Community was published in 1915 by the Tuskegee Institute. Rosenwald officially established the Julius Rosenwald Fund in 1917 to provide administrative and financial support for the construction of new African-American schools in the racially segregated southern United States. Rosenwald transferred the administration of the fund in 1920 from the Tuskegee Institute to a new headquarters created in Nashville, Tennessee. The Nashville office published The Community School Plans from 1920 until 1931. The Rosenwald Fund erected over 5,000 schools in 15 states at a total cost of over $28.5 million. The majority of Georgia's 242 Rosenwald schools were built during the mid-1920s.
The Rosenwald Fund stopped funding the construction of new school buildings in 1932. The Eleanor Roosevelt School was built in 1936 to fulfill a nearly decade-old promise made by Rosenwald Fund director Samuel L. Smith to President Franklin D. Roosevelt to build an African-American school in Warm Springs, Georgia. The onset of the Great Depression delayed the school's construction as the Rosenwald Fund's endowment suffered considerable losses and the Warm Springs School Board struggled to raise the funds needed to build the school. The Great Depression hastened the cessation of the Rosenwald Fund in 1932. A $12,000 grant received from the Works Progress Administration (WPA) in 1935 revived plans to build the school. When the WPA director indicated that an additional $1,000 would be needed to start construction, President Roosevelt wrote a personal check to cover the deficit. The school was dedicated on March 18th, 1937. Roosevelt delivered the ceremony's keynote address. The Eleanor Roosevelt School operated from 1937 until 1972.
The Eleanor Roosevelt School is a good example of one of the designs produced for schools supported by the Julius Rosenwald Fund, published by the Nashville office. A majority of the Rosenwald school buildings in Georgia used building plans from the Community School Plans published during the 1920s. The Eleanor Roosevelt School was constructed with almost all the important design features of later Rosenwald schools, including the placement of windows to take advantage of natural lighting conditions (in this case facing east and west.
In the Community School Plans, windows were oriented to one side of the classroom to maintain a fresh supply of air while reducing the total number of windows to avoid glare on the eyes, blackboard, and interior walls caused by excessive natural lighting. Batteries of double-hung windows were tall and narrow and stretched from the interior wainscot cap to the eaves. The orientation of the building would face east-west or north-south to address natural light problems. The exterior could be either brick or wood. The facades remained unadorned. Existing plans could be expanded by adding to the rear or to the side. By 1929, the fund had building plans in various sizes with specific functions as needed by a community. The Eleanor Roosevelt School includes four classrooms with cloakrooms, an auditorium, an industrial room, and a library/office.
The 1930 population of Warm Springs was 165 white residents and 220 African Americans. While a new school was built for the white children in the late 1920s, black families had no adequate facilities to educate their children, and tended to live in dire economic and social conditions. Most attended makeshift classes in churches or lodge halls, if at all. In 1934, L. S. Mollette conducted a survey for the Georgia Department of Education to identify the educational and economic situation of 108 black families. Occupations included 60 laborers, 20 farmers, and 22 people employed by the Georgia Warm Springs Foundation. The survey identified only two men and six women who had completed the seventh grade. There were no books of any kind in 39 of the households. The average distance to a school was 0.9 miles. The study noted, "The present set-up is hardly worthy of being called a school." The completion of the nation's last Rosenwald school in Warm Springs in 1936-1937 was a tremendous achievement amid the Great Depression.
One of the distinctive aspects of Georgia's history is the close tie between President Roosevelt and the state after the establishment of the Little White House in Warm Springs. Personal relationships between Roosevelt and the residents of Meriwether County can be seen in his interest in local affairs and the generous federal support of programs (including New Deal projects) to assist Georgia. Roosevelt knew some of the African-American employees at the Warm Springs Institute where he had been treated for polio since 1924, and he was embarrassed by the condition of their children's schools.
The Eleanor Roosevelt School had a direct association with a sitting president of the United States. Without the intervention of President Roosevelt, the Eleanor Roosevelt School would likely have never been constructed. Roosevelt corresponded with Samuel L. Smith, director of the Rosenwald Fund, over a period of years to make sure that the promised school would finally become a reality. The words of Roosevelt's extemporaneous speech at the school dedication reveal his fondness for his adopted home. His 1937 speech also states that ". . today we are thinking in national terms." Samuel L. Smith believed that Roosevelt's experience with the Eleanor Roosevelt School influenced his decision to include school buildings as part of the WPA's mandate.
The city of Warm Springs in Meriwether County is approximately 60 miles south/southwest of Atlanta. It is known for its thermal springs, reputedly used by Creek Indians, and later by white settlers for their healing properties. The area also emerged as a resort and spa community due to the relatively mild climate and scenic beauty of Pine Mountain (elevation 1,200 feet) in the southern Piedmont region of the state. The town was incorporated as Bullochville in 1893. The name changed to Warm Springs in 1924 after it merged with another nearby community named Warm Springs. This was the same time that the entire area was becoming better known as a polio treatment center and tourist attraction.
In 1924, Franklin Delano Roosevelt, a native of the state of New York, learned of Warm Springs as he was seeking treatment for polio that he had contracted in 1921. He hoped to heal the muscular damage and paralysis caused by the disease by exercising and bathing in the springs that averaged 88 degrees in temperature. Between 1924 and 1945, he visited Georgia 41 times. Elected governor of New York in 1928 and president of the United States in 1932, Roosevelt maintained close ties to Georgia and was beloved by many as a friend to both political leaders and impoverished farmers. He would often be seen waving as he rode by in his convertible or on a train on his way back to Washington. Roosevelt co-founded the Georgia Warm Springs Foundation in 1927 (now the Roosevelt Warm Springs Rehabilitation Center). Roosevelt purchased over 1,000 acres of land in Warm Springs, and built the cottage that became his presidential retreat known as the "Little White House." He died there in 1945.
During one of Franklin D. Roosevelt's annual trips to Warm Springs in 1929, Roosevelt contacted Samuel L. Smith, director of the Rosenwald Fund office in Nashville. He told Smith that "we voted to spend $15,000 for a white school and a Negro school, but they used all the money on the white school. We still plan to build the Negro school. Will you give us Rosenwald aid?" (The money Roosevelt was referring to was from a local bond issue that had passed previously.) Smith informed Roosevelt that the fund would contribute $2,500, but the Warms Springs School Board and the community would have to raise the bulk of the funds. Shortly after this conversation, the stock market crashed, plummeting the nation into an economic depression.
Smith did not hear from Roosevelt again for almost five years. In 1933, while spending Thanksgiving in Warm Springs, President Roosevelt convened a meeting of local businessmen to discuss "a matter of great importance." He told them "I'm just embarrassed every time any of my friends comes down here from the North and goes out here and looks at that Negro school building." Following this meeting, Roosevelt telegraphed Smith, inviting him to the White House to discuss the matter "we started in 1929, but the depression stopped it all."
When Smith visited the president, Roosevelt reminded him of his promise, but Smith informed him that the Julius Rosenwald Fund had closed its school building program in 1932. "But you promised me!" Roosevelt remarked. He asked Smith to come to the Little White House in Warm Springs to work out the details. Smith and Curtis Dixon, state agent of the Georgia Department of Education, attended the meeting, and President Roosevelt drove them to the site of the Negro school in his open-top Plymouth. In Builders of Goodwill, his book about the state agents for Negro education in the South, Smith described the condition of the old school as "one of the worst I have ever seen."
Following this site visit, Smith and Dixon selected a six-acre site for the new school on an elevated site overlooking the Warm Springs' pools. Roosevelt reminded Smith that the local school board had submitted plans for a brick, seven-teacher white school in 1929, and said "we want one just as nice for the Negroes." He knew of a brick kiln nearby that was closed since the Depression, and he and George Foster Peabody were certain the owner would be glad to make the bricks. Next, Smith, Dixon, and Roosevelt discussed the total construction costs. Smith reiterated the fund would authorize up to one-fourth of the costs, and the Warm Springs School Board, at the request of President Roosevelt, voted to provide $8,000 to qualify for the $2,500 fund grant. Because of the desperate economic conditions in Warm Springs, the school board could not borrow the necessary funds, and the project again appeared stalled.
Smith continued to correspond with Roosevelt about the broader issue of federal aid to rural schools in the South, and in 1935 the president telegraphed him to come to the White House. Smith discussed the conditions of both white and Negro schools and the inability of Southern states to build any public schools without federal aid. Roosevelt subsequently implemented New Deal initiatives that ensured the establishment of the Works Progress Administration (WPA) and the Public Works Administration (PWA).
The Warm Springs school board applied for $12,000 in WPA aid to build and equip the school, and $500 contributed by the black community paid for the site. Peabody contributed $500 and the Rosenwald Fund allocated $2,500. When the WPA director indicated they needed an additional $1,000 on deposit to begin work, Roosevelt sent his personal check to build the four-classroom building with an auditorium and library. This was the 5,358" and last Rosenwald school in the country. Franklin Roosevelt wanted it named after First Lady Eleanor Roosevelt, who was a consistent advocate for the improvement of conditions for African Americans.
The Eleanor Roosevelt School is a five-teacher community school built using plans included in the Rosenwald Fund's Community School Plans publication. The Eleanor Roosevelt School was dedicated on March 18th, 1937. The keynote speaker was President Roosevelt. Edwin R. Embree, president of the Julius Rosenwald Fund, addressed the crowd, along with M. L. Collins, state superintendent of education. Robert L. Cousins, director of Negro education, accepted the building. S. L. Smith introduced the president as "your friend and good neighbor, Franklin Delano Roosevelt!" Roosevelt remarked that he began to learn economics at Warm Springs in 1924 through discussions with his neighbors about teachers' salaries and the price of cotton.
Until the mid-1960s, the Eleanor Roosevelt School served grades one through eight. As school consolidation plans were implemented, the school held elementary classes until it closed in 1972 with integration. The school housed an Adult Education Center for three years, and a Day Care Center until it was sold in 1977 to the present owner. Carpet was cut and stored there for several years, but it has now been removed from the building. The Eleanor Roosevelt Task Force, a partnership of tourism officials, government representatives, and the present owner are working on strategies to fund and adaptively use this historic resource as a heritage museum.
Building Description
The Eleanor Roosevelt School is located on the outskirts of the city of Warm Springs in Meriwether County in west Georgia. The Julius Rosenwald Fund provided a portion of the funding used to construct the building. This one-story, seven-room schoolhouse has retained its essential form and floor plan since construction in 1936. The red brick building has a "T" shape with a cross-gabled long rectangular front with a rear ell located in the center. It has a stone foundation. The building once had multiple groups of tall, double-hung sash windows, oriented to face east and west to maximize natural lighting. These windows are now covered with red brick. The marble cornerstone features the inscription "The Eleanor Roosevelt School 1936." The school's floor plan closely resembles the "Five Teacher Community School Plan" as drawn in the Rosenwald Fund-supported Community School Plans publication. Each side wing has two individual classroom spaces. The side wings are connected by a central space that housed an industrial room and library. The rear ell contains an auditorium. There is a second building, an International-Style addition that was constructed during the early 1950s. A kitchen, lunchroom, and two bathrooms are located in this building, which is attached to the rear of the older building by a covered walkway.
The Eleanor Roosevelt School sits on approximately six acres located southeast of the intersection of Leverette Hill Road and Parham Street, northwest of downtown Warm Springs. The neighborhood is an African-American community known as Leverette Hill, with Leverette Hill Baptist Church to the immediate north of the school property. The surrounding area is primarily rural with a rolling topography in the foothills of Pine Mountain and the southern Piedmont. Poor soil and re-occurring problems from erosion have historically made it difficult for local farmers to yield agricultural crops beyond subsistence levels. Nearby mineral springs produce warm water that was used by some, including Franklin Delano Roosevelt, for therapeutic treatments.
There are two buildings on the property, connected by a covered walkway. The 1936 building is one story in height with a symmetrical plan. The simple design has elements of the Colonial Revival style. It is almost identical to the "Five Teacher Community School Plan" as drawn in the Rosenwald Fund-supported Community School Plans publication. The plan consists of a main rectangular block with a center extension to the rear. The main roof is side-gabled with a cross-gabled section over the front door and rear section.
The building's front entrance faces west with a central doorway. The entry is slightly recessed, and is reached by a short stairway that has now been impeded by bricks. A small, bracketed overhang covers the stoop. This entry has a double wood-paneled door with a divided transom and sidelights. Each of the four classrooms also had direct access to the exterior. These wood side-by-side doors are on recessed stoops reached by concrete stairs and covered by small shed roofs with decorative wood brackets.
The red brick exterior is a veneer laid in a stretcher bond pattern. The foundation consists of irregular fieldstone, roughly cut and set in concrete. The roof is covered in asphalt. A white marble tablet on the northwest front corner functions as the cornerstone. It is inscribed in elegant flowing letters with the words "The Eleanor Roosevelt School 1936". Four brick chimneys extend from the interior of the roofline, two on front and two in the back.
The front of the building once had banks of large windows that have been filled in with bricks. Bricks also fill in the side windows that once lit the cloak closets. The rear auditorium was also illuminated with side windows that are now covered. All the fill-in brickwork was done in the 1970s to limit access and discourage vandalism.
The interior floor plan includes a vestibule entrance area that divides two spaces used for an industrial room and an office/library. The main divergence from the "Five Teacher Community School Plan" is the lack of a complete lateral corridor dividing the four classrooms. This may have been to save space and/or construction costs, although there is a small corridor on the south half of the building.
Throughout the building, floors are wood and walls are vertical beadboard paneling, painted in light colors. Ceilings also use the same beadboard material. Each of the classrooms has a small cloakroom along the shortest exterior wall. Classrooms were heated with coal stoves, and there are several places that retain flues and/or stovepipe holes. Interior doors made use of overhead transoms, and light passed between classrooms through small, high, vertical windows.
The auditorium is the largest space in the building, extending out to the rear (east) side. It has an elevated stage. Interior windows by the auditorium entrance are large multi-pane panels that slide up into recessed spaces in the wall. The fixed theater seats were added by a recent owner. As this was a multi-purpose space, it probably did not have permanently attached seating until much later than 1936.
In the early 1950s, a brick-veneered lunchroom building was added to the school property. The addition includes a cafeteria, kitchen, and boys' and girls' restrooms. It is connected by a covered walkway that extends from the southeast door of the auditorium behind the stage. This modernist building consists of a flat-roofed section abutting a smaller shed-roofed section with a clerestory window that lights the girls' restroom. Lower windows provided light to the boys' room. Both restrooms have ceramic tile on portions of the walls and floors. The cafeteria area has large industrial-type windows. This building has suffered from some deterioration due to being open to the elements.
The landscape of this property has not been fully investigated, and the locations of former privies are unknown. There is no obvious evidence of other outbuildings. The lot is mostly flat, partially open and partially wooded. There is a large open space to the south of the school that may have been used for a playground. Early sources specifically mention that the six-acre site had ample playground space and plots for vocational agriculture, and some have suggested that Samuel L. Smith did prepare a landscaping plan.

Front (west) side of main (1936) building (2009)
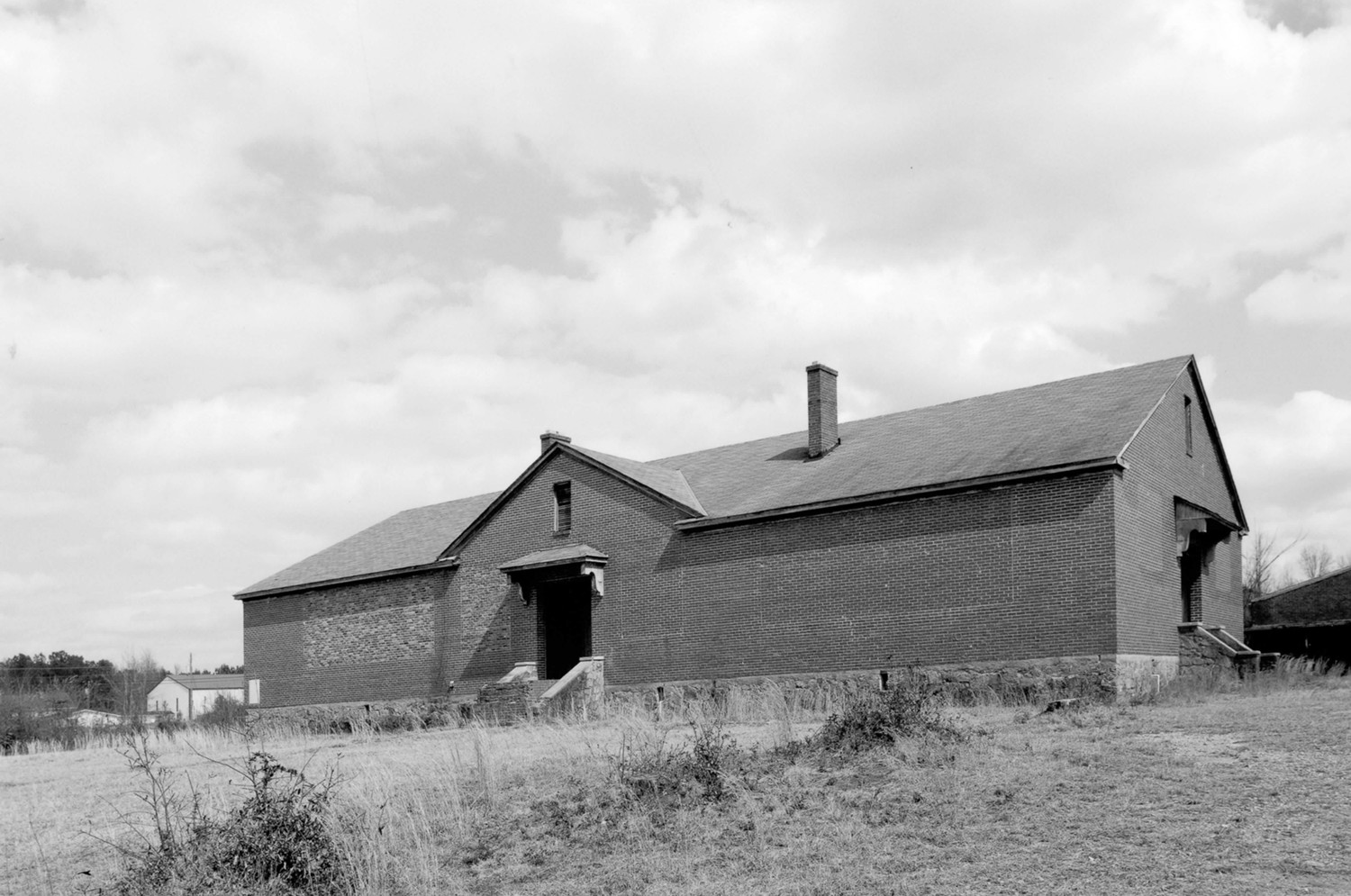
West and south sides of main building (2009)

South side of main building (2009)

South staircase to main building (2009)

South entrance to main building (2009)
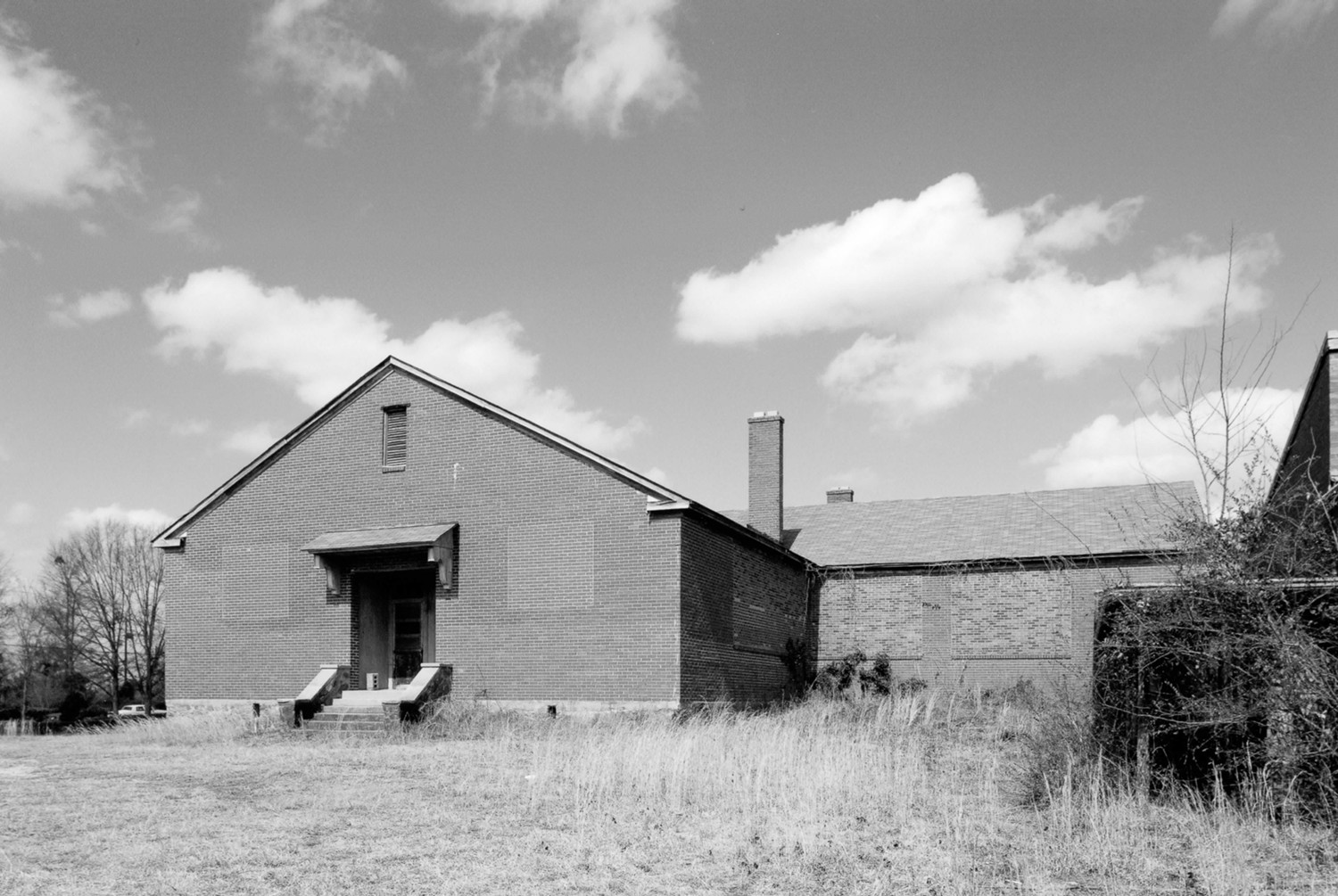
South and east sides of main building, and rear extension (2009)

Rear (east) extension of main building (2009)

East and north sides of main building, and rear extension (2009)

North entrance to main building (2009)
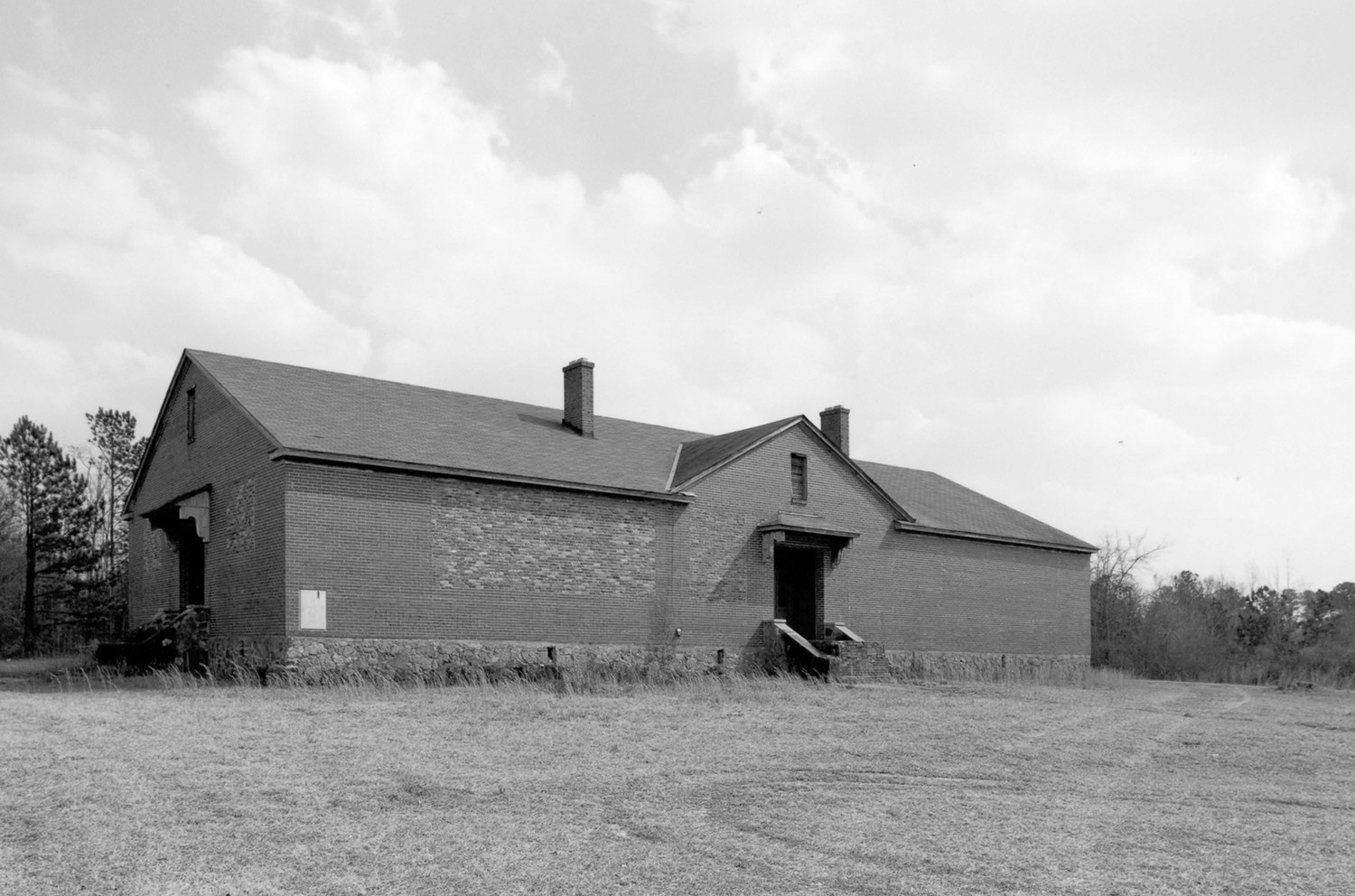
North and west (front) sides of main building (2009)

Cornerstone on northern portion of west (front) side of main building (2009)
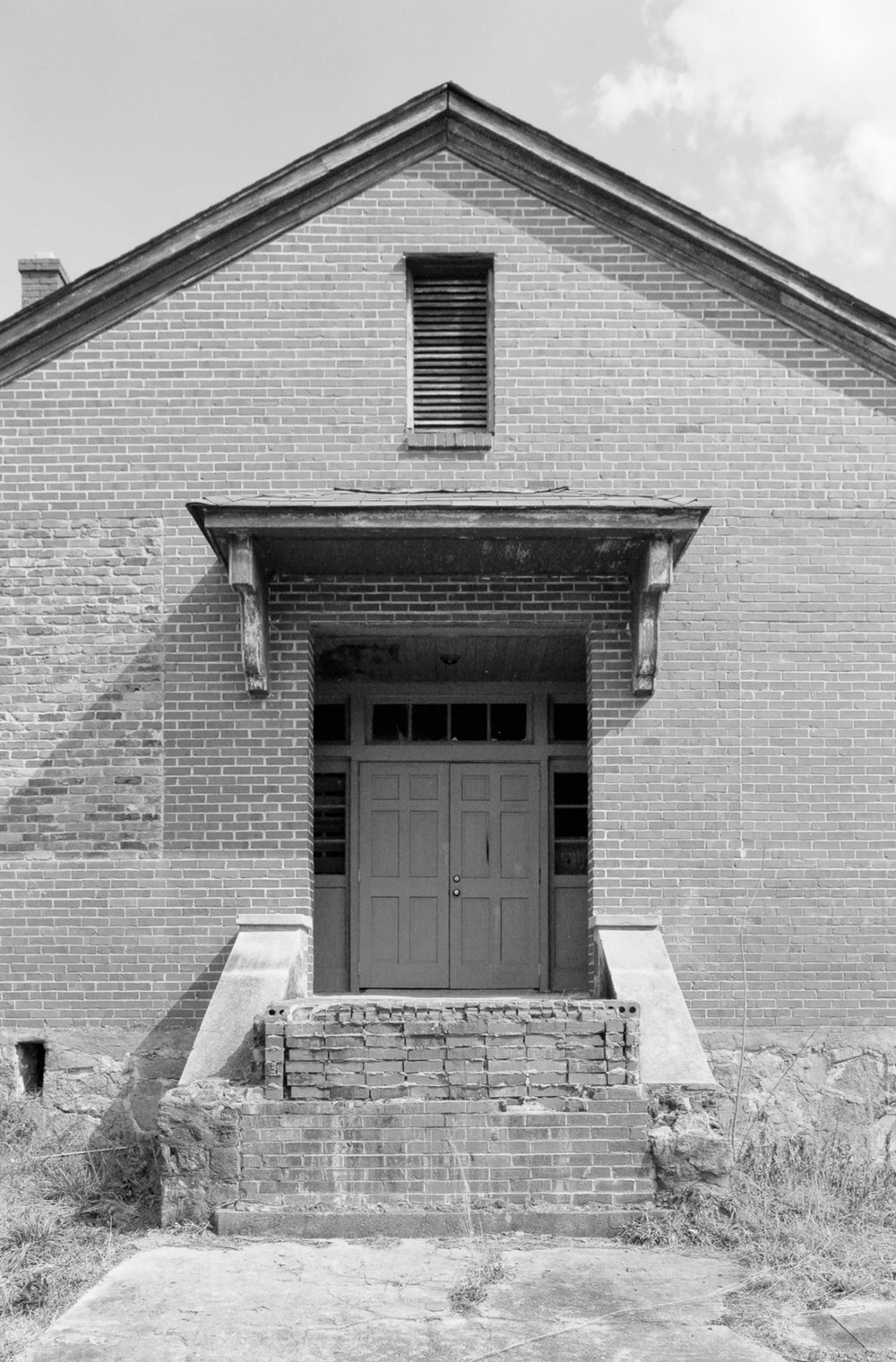
Front (west) entrance to main building (2009)
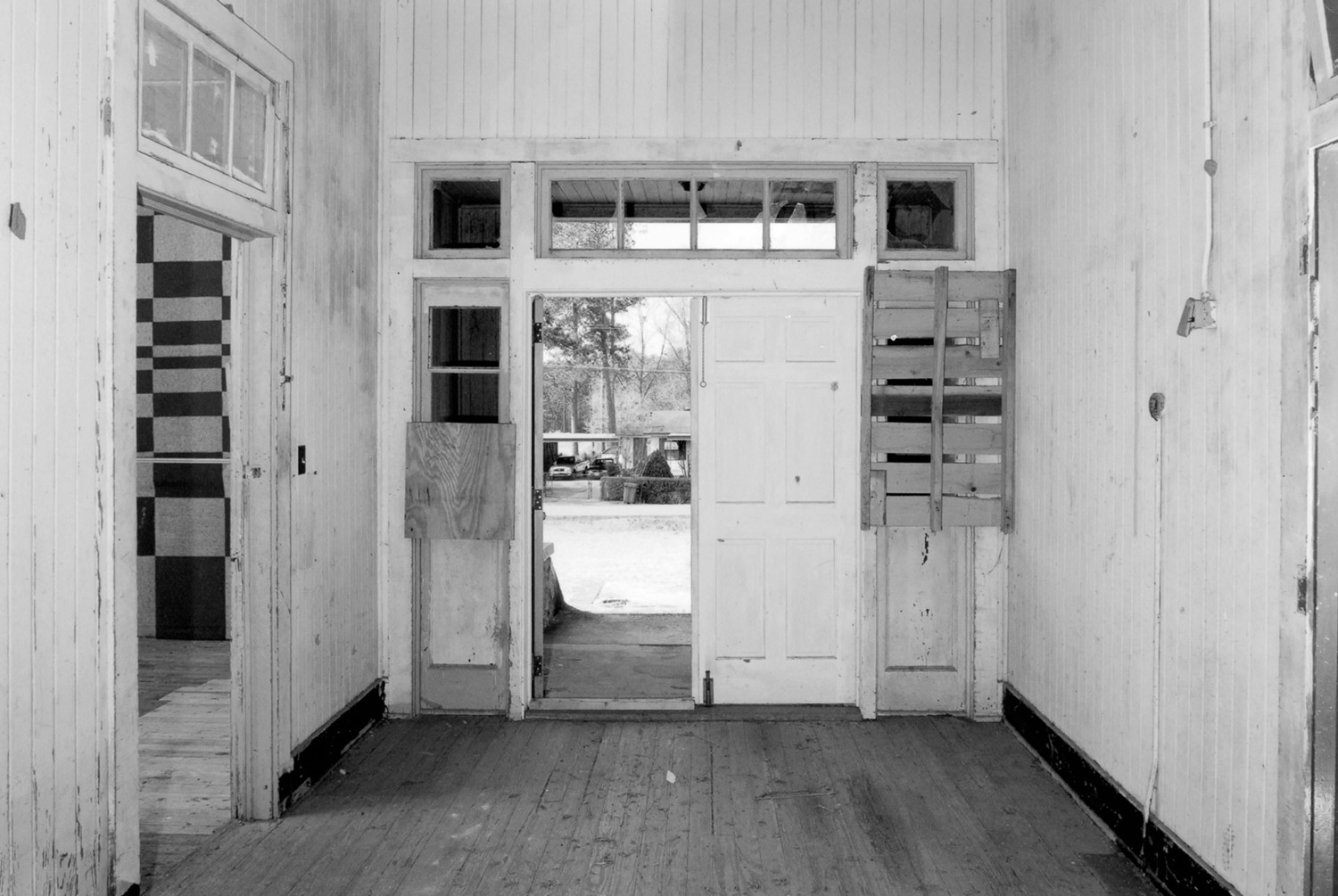
Main interior entry corridor and front doorway (2009)

Entry corridor, looking into auditorium (2009)
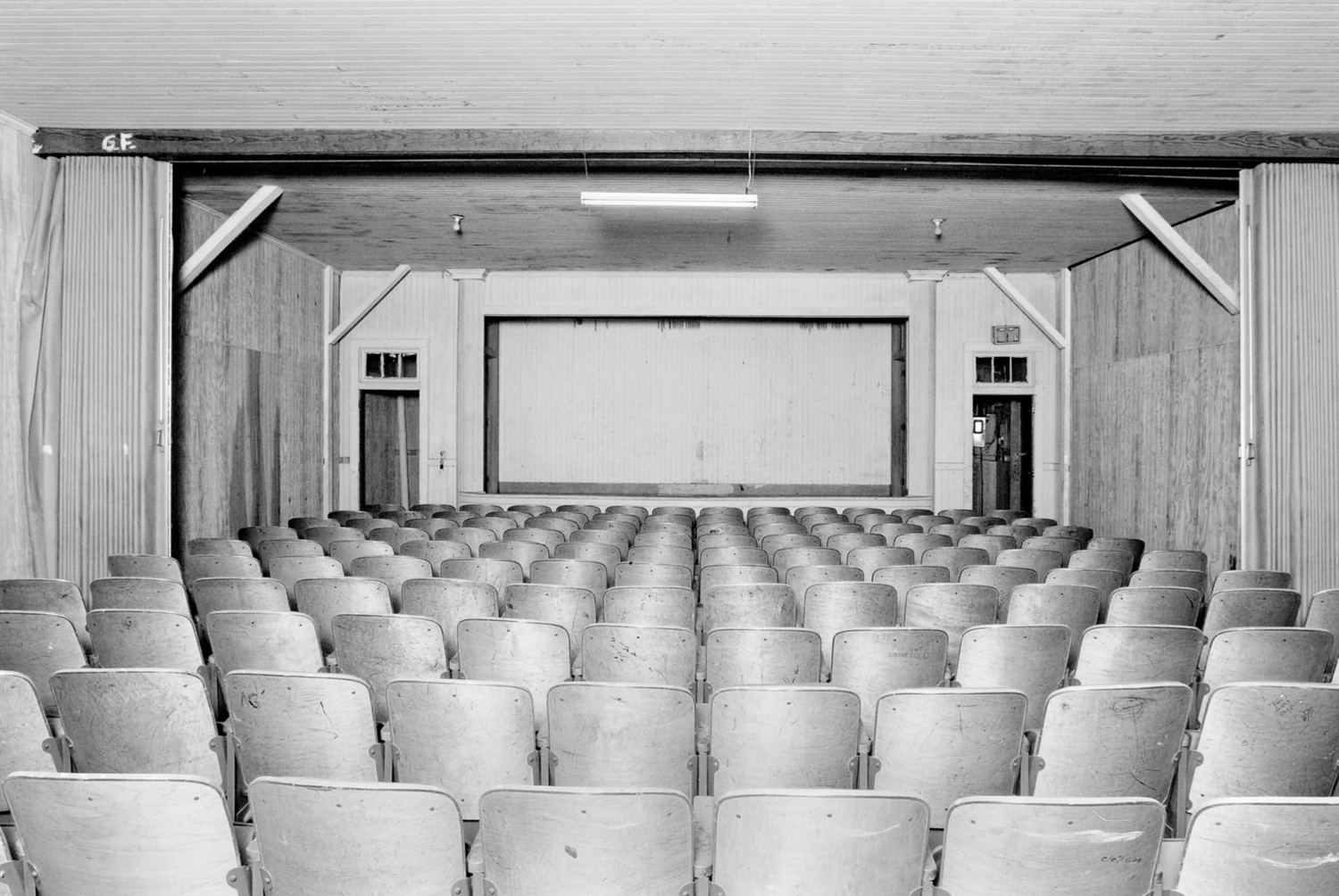
Auditorium, looking toward stage (2009)











